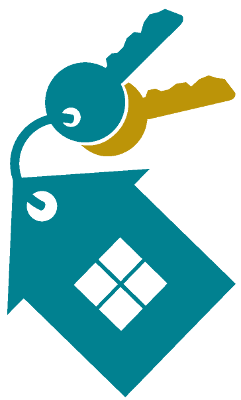Arezzo 瀚然
瀚然 Arezzo For Rent and Sale

AREZZO, boasting a highly coveted address in Mid-Levels West, is just a short stroll from the convenient Mid-Levels escalator. Here residents enjoy easy access to Central – the core business district, as well as the Soho and Lan Kwai Fong districts. This 48-storey development from Swire Properties with expert architects from Dennis Lau & Ng Chun Man Architects & Engineers was completed in 2015. A total of 127 elegant residential units are equipped with either a balcony or flat roof. The interior layouts from the 2nd floor to the 48th floor comprise three units per floor. 80 three-bedroom residences are also available from 869 to 1,311 sq. ft. of saleable space with an additional 40 two-bedroom units ranging from 929 to 980 sq. ft. of saleable area. Two larger apartments on the 49th floor comprise 1,421 sq.ft. three-bedroom units, plus a four-bedroom unit with a saleable area of 1,774 sq.ft. The top two floors offer one unit each - a four-bedroom simplex at 2,851 sq.ft. of saleable space on the 50th floor, and a deluxe four-bedroom penthouse totalling 2,779 sq. ft. of saleable area on the 51st floor complete with its own private rooftop garden and pool. A luxurious twin-storey clubhouse features a superb range of facilities, including a banquet room with a fully equipped kitchen.
Building Information
Price Price | $ / SF $ / SF | Size Size | Bed | Bath | |||
 | HK$ 38M 38M | HK$ 28,986 | 1,311 SF (S) 1,311 1,800 SF (G) 1,800 SF (G) | 3 | 2 | ||
 | HK$ 38M 38M | HK$ 28,986 | 1,311 SF (S) 1,311 1,800 SF (G) 1,800 SF (G) | 3 | 2 | ||
 | HK$ 56M 56M | HK$ 42,781 | 1,309 SF (S) 1,309 1,743 SF (G) 1,743 SF (G) | 3 | 2 | ||
 | HK$ 23.8M 23.8M | HK$ 24,536 | 970 SF (S) 970 1,280 SF (G) 1,280 SF (G) | 2 | 2 | ||
 | HK$ 30M 30M | HK$ 32,680 | 918 SF (S) 918 1,200 SF (G) 1,200 SF (G) | 3 | 2 |
Arezzo - Trends
Arezzo - Transaction History
| Date | Floor | Unit | Price | Last Reg. Date | Last Reg. Change | Annualized Return | Size | $/SF |
|---|---|---|---|---|---|---|---|---|
| 26/11/2024 | 32 | C | HK$ 27M | 05/12/2014 | -2.72% | -0.28% | 918 SF (S) | HK$ 29,411 SF (S) |
| 04/09/2024 | 7 | C | HK$ 19.6M | - | - | - | 910 SF (S) | HK$ 21,538 SF (S) |
| 01/08/2024 | 31 | A | HK$ 39.68M | 06/05/2015 | -1.58% | -0.17% | 1309 SF (S) | HK$ 30,313 SF (S) |
| 02/07/2024 | 28 | C | HK$ 27.9M | - | - | - | 918 SF (S) | HK$ 30,392 SF (S) |
| 02/07/2024 | 36 | B | HK$ 30.8M | 28/01/2015 | 2.63% | 0.28% | 980 SF (S) | HK$ 31,428 SF (S) |
| 24/02/2022 | 37 | C | HK$ 31.883M | - | - | - | 918 SF (S) | HK$ 34,730 SF (S) |
| 20/08/2021 | 17 | A | HK$ 39M | 27/01/2015 | 14.84% | 2.13% | 1311 SF (S) | HK$ 29,748 SF (S) |
| 23/06/2021 | 10 | B | HK$ 26.5M | - | - | - | 970 SF (S) | HK$ 27,319 SF (S) |
| 01/06/2021 | 42 | B | HK$ 34M | 26/06/2015 | 3.74% | 0.62% | 980 SF (S) | HK$ 34,693 SF (S) |
| 25/01/2021 | 20 | C | HK$ 25.8M | - | - | - | 910 SF (S) | HK$ 28,351 SF (S) |

Let us help!
Arezzo - Popular Buildings Nearby






Arezzo - Neighbourhood Properties
Tight on time? Let us do the searching for you!



View All Reviews
3 Photos

