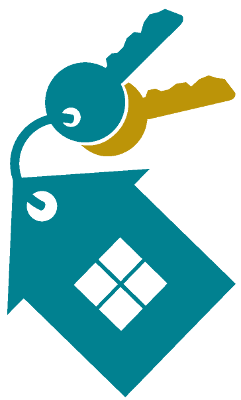Create Your Account
Follow properties and receive updates to know about new properties instantly
or
Already have an accountLogin
Let's Connect
Signup to receive the latest properties
15/F, Wilson House, 19-27 Wyndham St., Central, Hong Kong
+852 2102 0888
© 2026 Okay Property Agency LimitedEAA License Number C-036846All Rights Reserved
Please note our real estate agency service fees are 50% of the monthly rental for leases (payable by both the landlord and tenant) or 1% of the purchase price for sales (payable by both the purchaser and vendor). For purchases of new developments, we do not charge a fee to the purchaser.
















